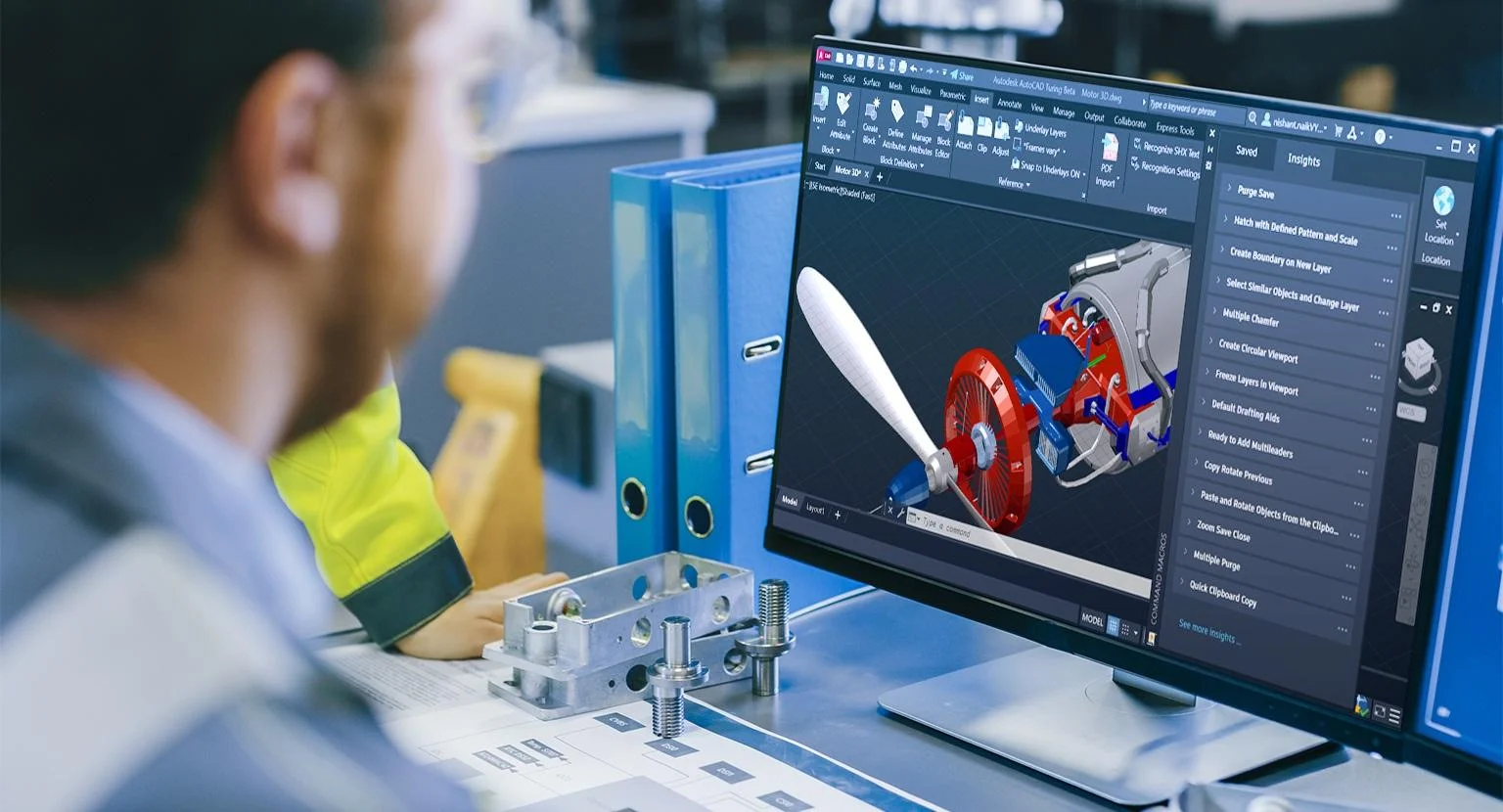Mr. Ashwin
45/90 hours
Mr.Ashwin is a seasoned mechanical designer with industry experience and a certified expert in AutoCAD, SolidWorks, and CATIA.He offers hands-on training sessions tailored to the needs of industry professionals. Known for an engaging teaching style and deep technical knowledge, he helps trainees master these design tools to improve their design efficiency and accuracy. Specializing in designing complex machinery and industrial components, he is dedicated to continuous learning and stays updated with the latest advancements in mechanical design software and methodologies.






