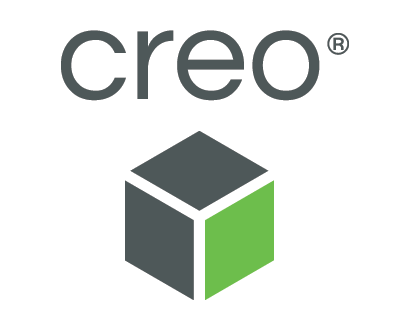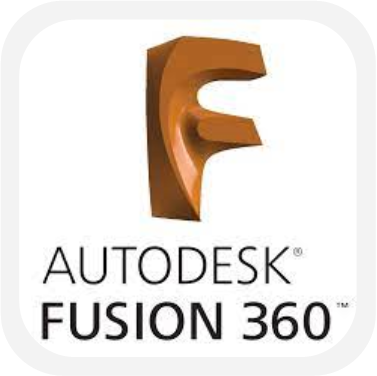Courses - 3D-Modelling
Autodesk Revit
Course Includes
The course includes all the concepts explanation with all the perks needed for the students
Detailed Teaching
Hands on projects
Unlimites Resources
Carrer Oppurtunities
Certificate of completion
Autodesk Revit A-Z
This Program is about designing, drafting, and modelling using Autodesk Revit.It is designed based on industrial requirements to model a project space, produce error-free drawings, and capture realistic information about the project.This program is developed with the aim to prepare students for positions of BIM Modelers, BIM Coordinators, and Efficient Design and Project Engineers in a construction based project environment and the skillset acquired during this course helps the student in preparing for the same.





